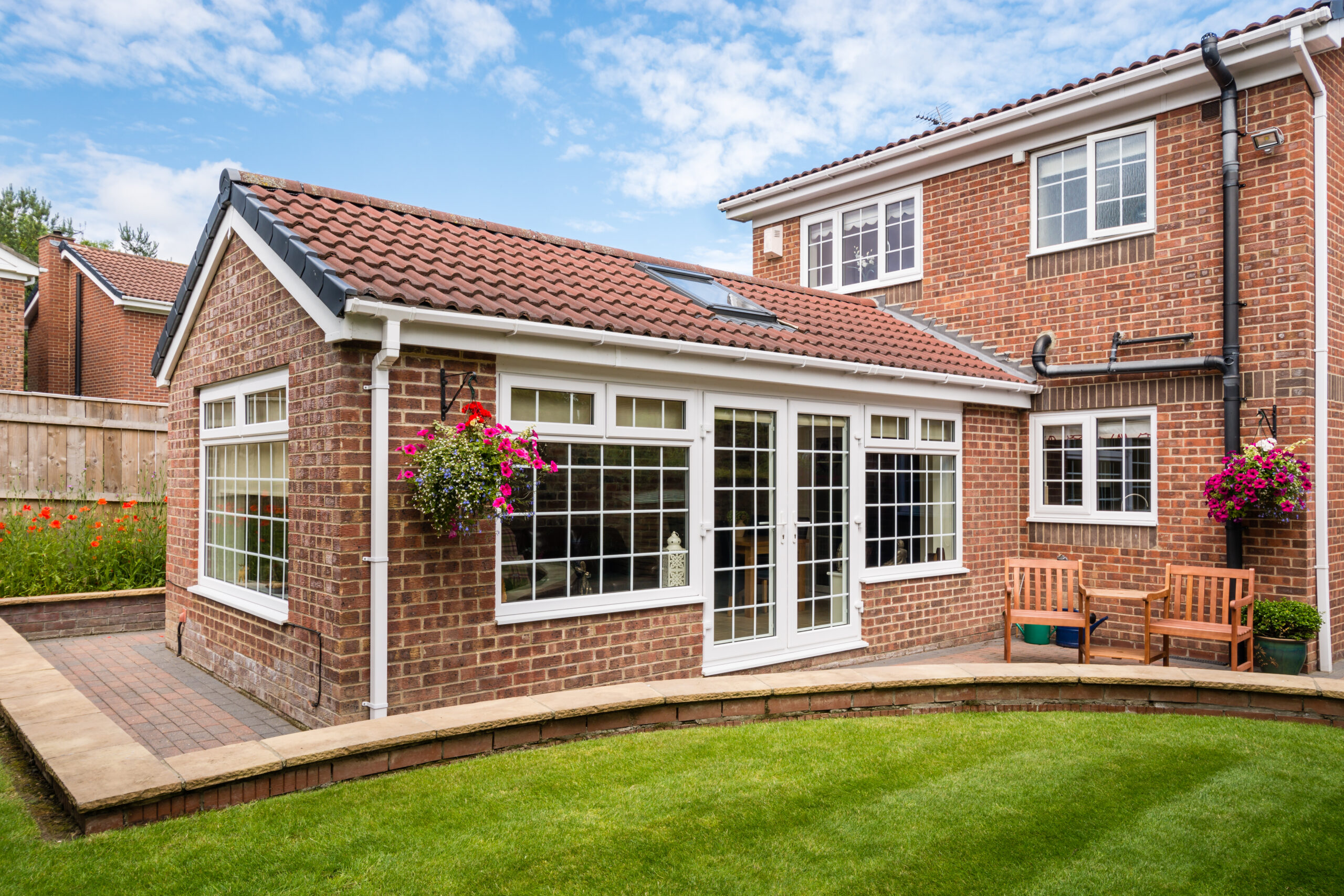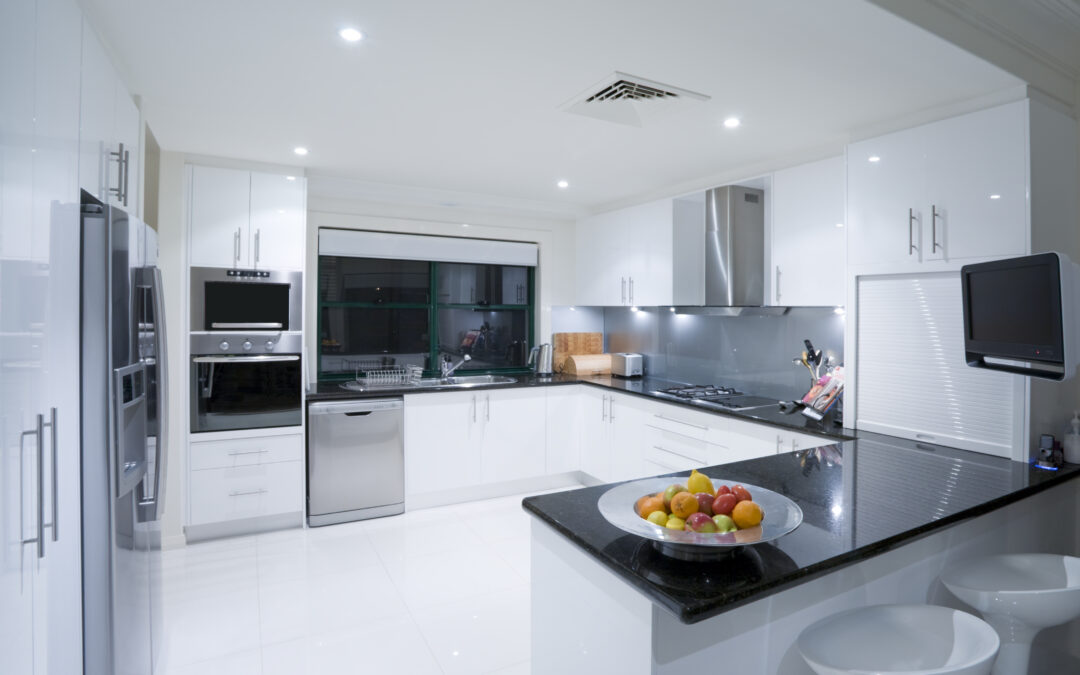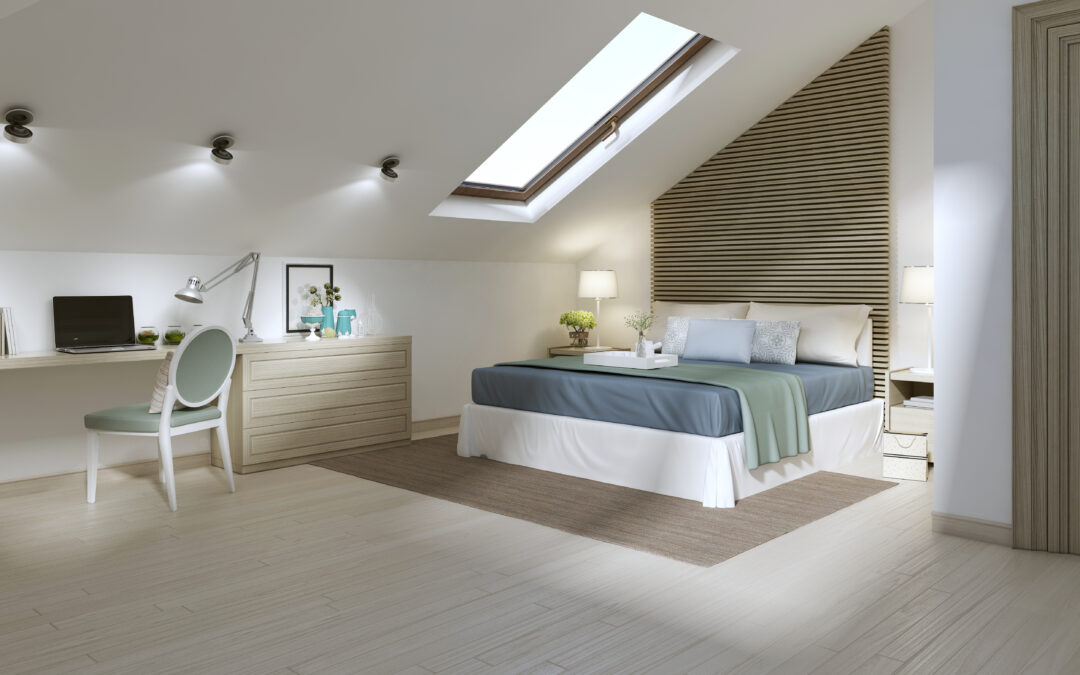Understanding the Potential of Your Loft Space
The loft can often be an underutilised area in most homes, but it holds significant potential for maximising space. It can be transformed into anything from an extra bedroom to a home office, a playroom for the kids or even a tranquil space for relaxation. Understanding the potential of your loft space involves considering the size, the available head height, and the pitch of the roof.
A properly converted loft can not only provide extra space but can also add significant value to your home. According to research by Nationwide Building Society, a loft conversion can increase the value of your property by up to 20%. Hence, a loft conversion can be an excellent addition to your home, both for personal use and as an investment strategy.
However, to unlock this potential, careful planning and design are required. You need to ensure that the conversion will meet your needs, comply with regulations, and enhance the overall aesthetic of your home. The following sections will guide you through the essential aspects of loft conversions.
Planning Permission for Loft Conversions
In the UK, loft conversions are generally considered to fall under ‘Permitted Development Rights’, which means planning permission is not required. However, this is subject to certain conditions and limits regarding the extension’s size and position. For example, the conversion must not exceed the highest part of the existing roof, and materials used should be similar in appearance to the existing house.
Furthermore, if your property is in a conservation area or is a listed building, you may need to obtain planning permission. There are also implications if the property is a flat or maisonette, or if the development rights have been removed by a local planning authority. Therefore, it is recommended to consult with an architect or local planning authority before starting your project.
Be aware that regardless of whether planning permission is required, all loft conversions need to comply with Building Regulations to ensure the safety and energy efficiency of the loft space.
Types of Loft Conversions: Which is Right for You?
There are several types of loft conversions, each with its benefits, costs, and requirements. The most common types are the Dormer, Hip-to-Gable, Mansard, and Roof Light conversions. Your choice will depend on factors such as your budget, the type of property, and your specific needs for the space.
Dormer conversions are the most popular type in the UK, offering additional headroom and floor space. A dormer extends the existing roof to create a box shape. Hip-to-Gable and Mansard conversions are suitable for certain types of properties, offering significant additional space. On the other hand, a Roof Light conversion is the least disruptive and most cost-effective, as it requires minimal alteration to the existing roof structure.
Each type of conversion offers different benefits in terms of space, light, and cost. Therefore, it is essential to consider your specific needs and consult with a professional to determine which type is right for you.
Maximising Space with Clever Loft Design
When converting a loft, one of the critical challenges is to maximise the available space. This can be achieved through clever design and effective use of every corner. Built-in storage solutions, such as under-eaves cupboards or wardrobes, can make the best use of awkward spaces.
Good lighting can also create the illusion of more space. Install large windows or skylights to fill the room with natural light. Consider exposed beams or vaulted ceilings to create a feeling of open space.
Also, think about how the room will be used. For instance, if it’s an extra bedroom, consider integrating an ensuite to add practicality and value. If it’s a home office, ensure there are enough power points and a good internet connection.
Key Structural Considerations in Loft Conversions
Loft conversions involve significant structural alterations. Therefore, it’s crucial to consider the existing structure of the house and the potential impact of the conversion. The primary structural considerations include the strength of the existing ceiling joists, the roof structure, and the floor below the loft.
The type of roof structure will significantly influence the conversion process. Traditional framed type roofs are generally easier to convert, while modern truss roof structures may require additional structural input.
Furthermore, the existing ceiling joists may not be strong enough to support a conversion, in which case new joists will need to be installed. All these structural changes need to be carried out under the guidance of a structural engineer to ensure safety and compliance with Building Regulations.
Insulation and Ventilation: Creating Comfort in Your Loft
Insulation and ventilation are key to creating a comfortable and energy-efficient loft space. Insulation helps maintain a comfortable temperature in the loft, keeping it warm in winter and cool in summer, while ventilation prevents condensation, damp, and mould.
Building Regulations in the UK stipulate minimum standards for insulation in loft conversions. The type of insulation used will depend on factors such as the type of roof and the space available. The most common types are blanket insulation, loose-fill insulation, and rigid insulation.
As for ventilation, roof vents can be installed to provide background ventilation, while windows will provide additional ventilation. An experienced conversion company can advise on the best solutions for your loft.
Staircase Design: Providing Safe Access to Your Loft
The design of the staircase leading to your loft is not only crucial for providing easy and safe access but also for maximising space and maintaining the aesthetic appeal of your home. The placement of the stairs should be planned to minimise the loss of space in the rooms below.
Building Regulations stipulate minimum standards for staircases in loft conversions, including requirements for headroom, width, and pitch. The staircase should also have a handrail on at least one side if it is less than one metre wide, and on both sides if it is wider.
While a straight-run staircase is the simplest and most cost-effective option, a spiral staircase or a space-saving staircase can be a good solution when space is at a premium. However, these options may have limitations in terms of comfort and practicality.
Cost and Value: Is a Loft Conversion Worth the Investment?
A loft conversion can be a significant investment, with costs varying depending on the type of conversion, the size of the loft, and the specific requirements of the project. However, a well-executed loft conversion can significantly increase the value of your home, making it a worthwhile investment.
Research by Nationwide Building Society suggests that a loft conversion can add up to 20% to the value of a property. Furthermore, a loft conversion can be more cost-effective than moving to a larger property, especially when considering the costs of stamp duty, legal fees, and moving expenses.
In conclusion, a loft conversion is not only a great way to maximise space in your home, but it can also be a smart financial decision. It’s important, however, to plan carefully, consider all aspects of the project, and seek professional advice to ensure a successful conversion.




