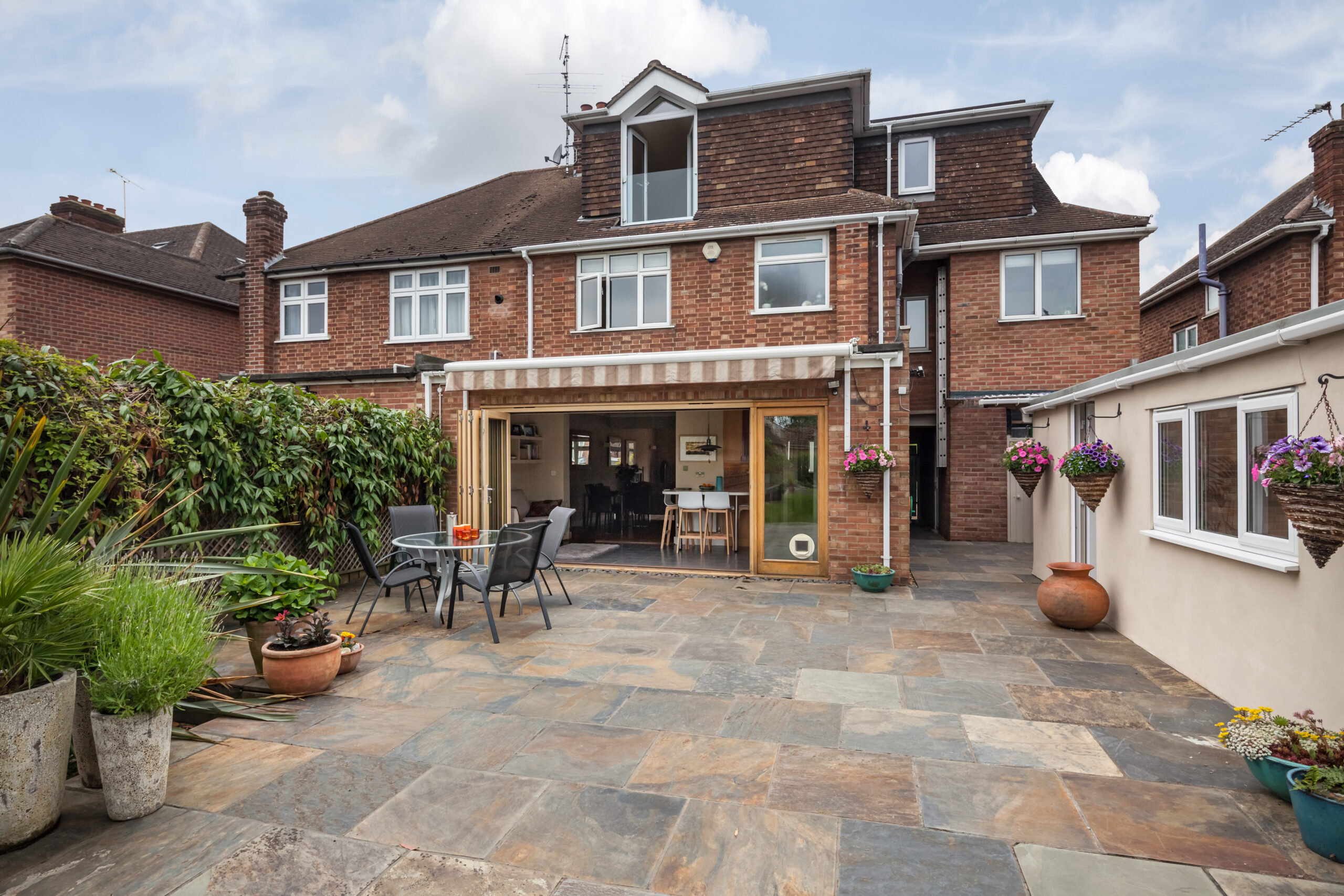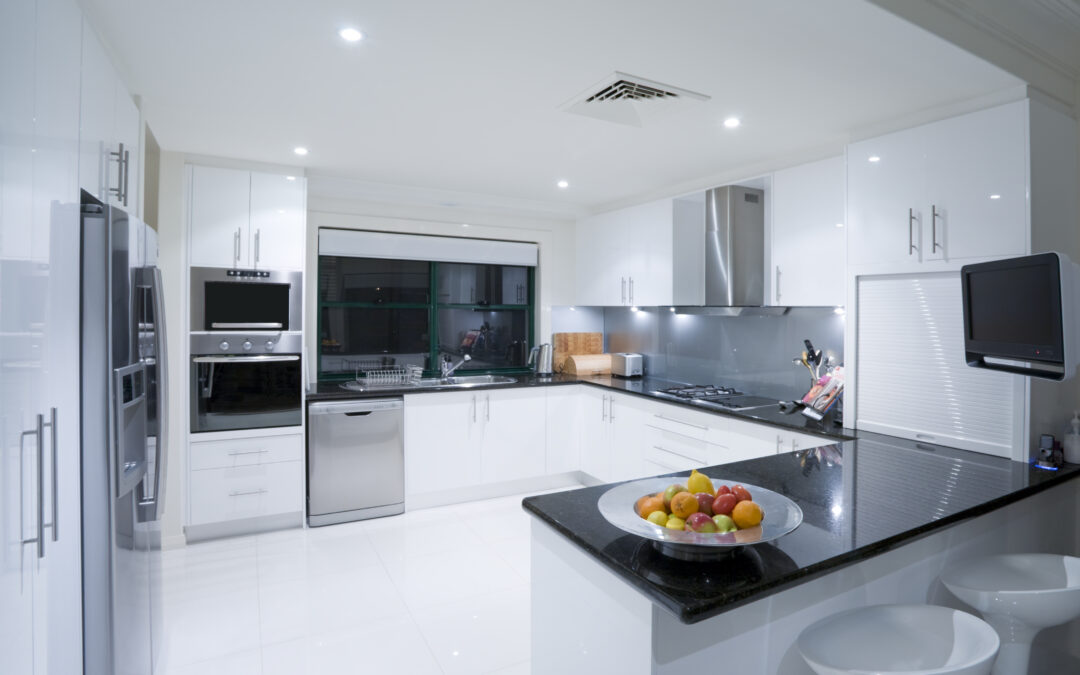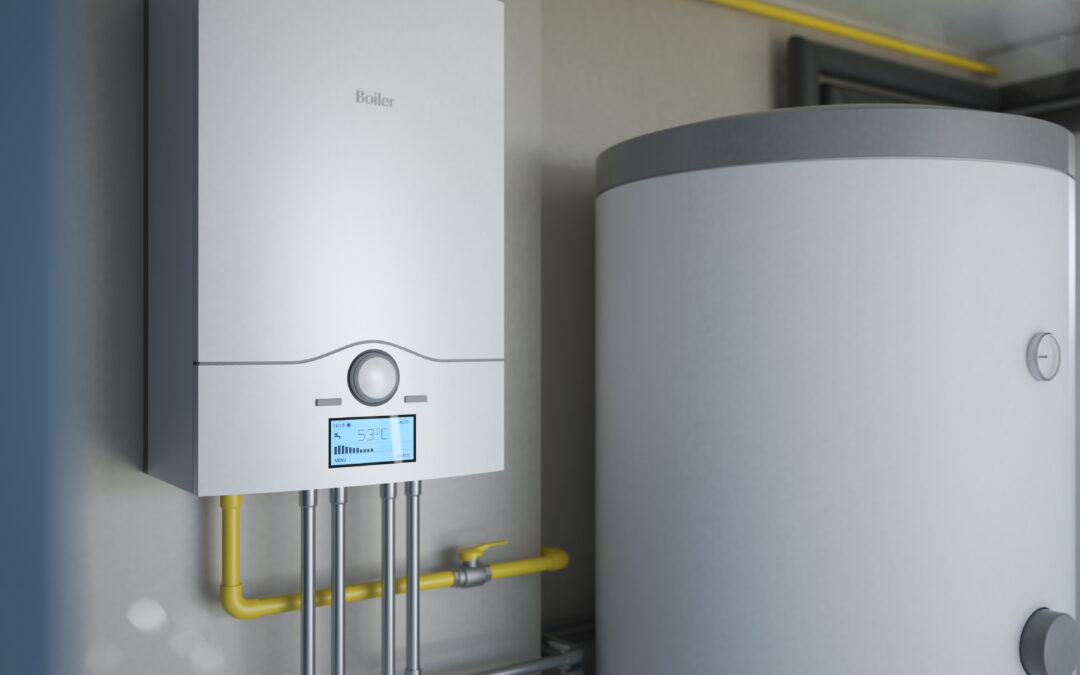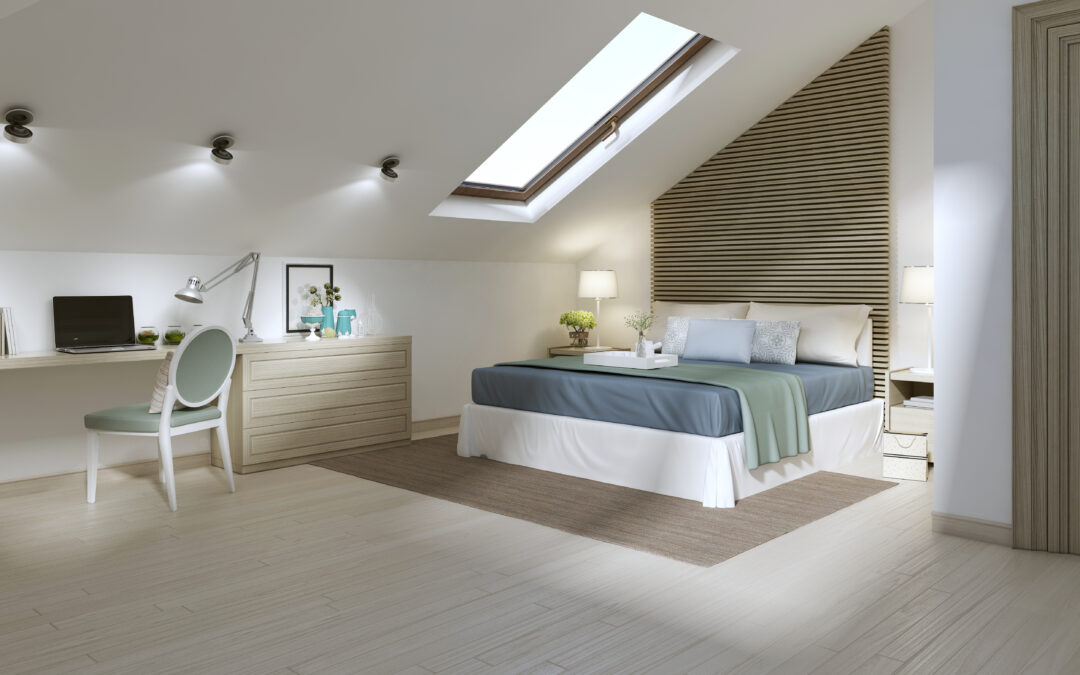Understanding the Beauty of Home Conversions
Home conversions encapsulate the perfect blend of creativity, innovation, and practicality. They offer an opportunity to transform areas of the home that are underutilised or redundant into useful and appealing spaces. A well-executed home conversion not only enhances the functionality and aesthetic appeal of your home but also significantly boosts its market value.
Whether it’s an attic conversion creating a cosy study nook or a basement transformation into a family entertainment room, home conversions breathe new life into every corner of your home. They transform outdated and dull areas into vibrant, modern spaces that reflect your personal style and meet your unique needs.
In essence, the beauty of home conversions lies in their potential to revolutionise your living space while preserving the original charm and character of your home. They are a testament to the endless possibilities of architectural design and the power of innovative thinking in utilising space effectively.
Types of Home Conversions: What Suits Your Needs?
The type of home conversion you choose is primarily dictated by the existing structure and layout of your home. Loft conversions are ideal for homes with spacious attics that can be transformed into bedrooms, offices, or playrooms. Garage conversions are perfect for households that require extra living space, and basement conversions are suitable for homes that can accommodate the excavation and waterproofing work involved.
Conservatory conversions are popular for those seeking to enhance the connection between their home and garden, creating a serene and bright space to relax in. Similarly, barn conversions are a fantastic choice for rural homeowners seeking to transform old and unused barn structures into beautiful, modern living spaces.
The selection of the conversion type should align with your lifestyle needs, personal preferences, and budget. It’s crucial to conduct thorough research and consult with professionals to ensure the chosen conversion suits your home and adds value to it.
Planning Your Home Conversion: Essential Factors to Consider
Proper planning is the cornerstone of a successful home conversion. This involves considering several factors, including the purpose of the conversion, available space, budget, building regulations, and potential return on investment. By having a clear understanding of these, you can create a well-defined plan that serves as a roadmap for the conversion process.
It’s important to determine the purpose of the conversion early on. This will guide the design process and ensure that the end result meets your needs. Whether you need an extra bedroom, a home office, or a playroom for the kids, defining the functionality of the converted space is crucial.
Furthermore, you need to consider structural adjustments, plumbing and electrical installations, insulation, and ventilation. These technical aspects should be factored into the plan to ensure the conversion is not only beautiful but also safe and comfortable.
Maximising Space: Creative Ideas for Your Home Conversion
When it comes to home conversions, creativity plays a pivotal role in maximising space. Clever design solutions such as built-in storage, foldable furniture, and strategic placement of fixtures can make a huge difference in the functionality and spaciousness of the converted area.
For instance, in a loft conversion, roof windows can be installed to let in natural light while maintaining privacy. A basement conversion can benefit from a well-placed light well to brighten up the space. For garage conversions, sliding or bi-fold doors can create a seamless transition between the inside and the outside.
By employing creative and innovative ideas, you can transform even the most compact spaces into functional, comfortable, and visually pleasing areas of your home.
Navigating the Legalities: Building Regulations and Permissions
Undertaking a home conversion in the UK involves adhering to certain building regulations and, in some cases, obtaining planning permission. These rules ensure that the conversion is structurally sound, safe, and in accordance with local development plans.
Building regulations cover aspects such as fire safety, insulation, damp proofing, ventilation, and structural integrity. You’ll need to submit detailed plans for approval and have the completed work inspected to obtain a completion certificate. In most cases, loft and garage conversions are considered permitted developments and do not require planning permission, but it’s always best to check with your local authority.
Non-compliance with building regulations and planning controls can lead to legal action and potentially heavy fines, so it’s essential to understand the legalities and follow the correct procedures from the outset.
Choosing the Right Professionals: Architects and Builders
Choosing the right professionals to carry out your home conversion is a critical step in the process. An experienced architect can help you realise your vision by creating a detailed and functional design that maximises your space and aligns with your personal preferences.
A skilled builder, on the other hand, can bring that design to life. They will handle the construction work, ensuring that every aspect of the conversion is completed to the highest standard. It’s important to choose a builder who is experienced in home conversions as they require a specific set of skills and knowledge.
Both architects and builders should be fully insured and accredited by relevant professional bodies. This gives you peace of mind that the project will be carried out professionally and to a high standard.
Managing Your Budget: Cost Considerations for Home Conversions
Managing your budget can be one of the most challenging aspects of a home conversion. Costs can quickly escalate if not properly monitored and controlled. It’s important to set a realistic budget from the outset and factor in a contingency for any unexpected expenses.
Key cost considerations include the design and planning fees, construction and material costs, and costs related to obtaining planning permission and complying with building regulations. It’s also wise to consider the potential return on investment when setting your budget. A well-executed conversion can significantly increase the value of your home, making it a worthwhile investment.
It’s recommended to obtain several quotes from professionals to ensure you’re getting a fair price. Keep track of all expenditures throughout the project to avoid any financial surprises.
Realising Your Vision: Case Studies of Successful Home Conversions
Every successful home conversion starts with a vision. The transformation of a disused loft into a vibrant home office or the conversion of a dusty basement into a cosy family room is a testament to the power of creative thinking and careful planning.
Case studies of successful home conversions can provide valuable inspiration and insights. By exploring these real-life examples, you can gain a better understanding of what’s possible with your own home conversion project. They reveal the challenges encountered during the process, the solutions implemented, and the stunning end results that can be achieved.
Ultimately, the success of a home conversion lies in how well it meets your needs, enhances your lifestyle, and adds value to your home. By learning from successful case studies, you can gather useful ideas and strategies to realise your own vision.




